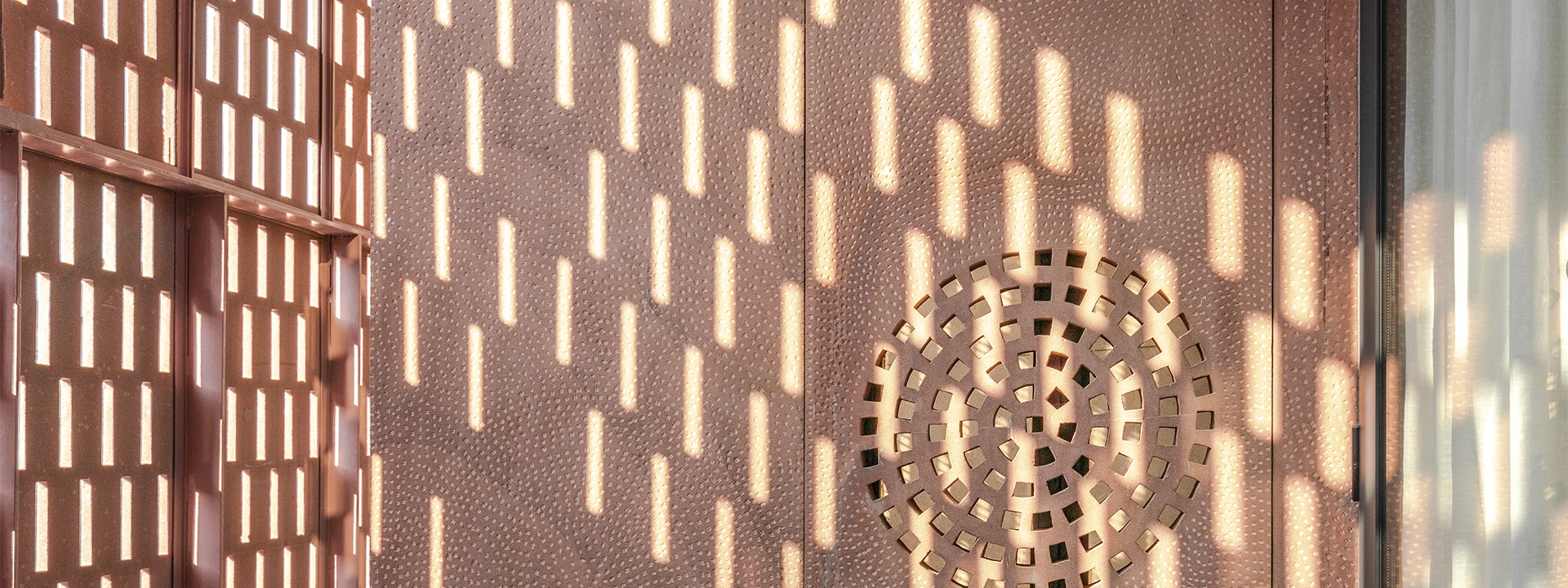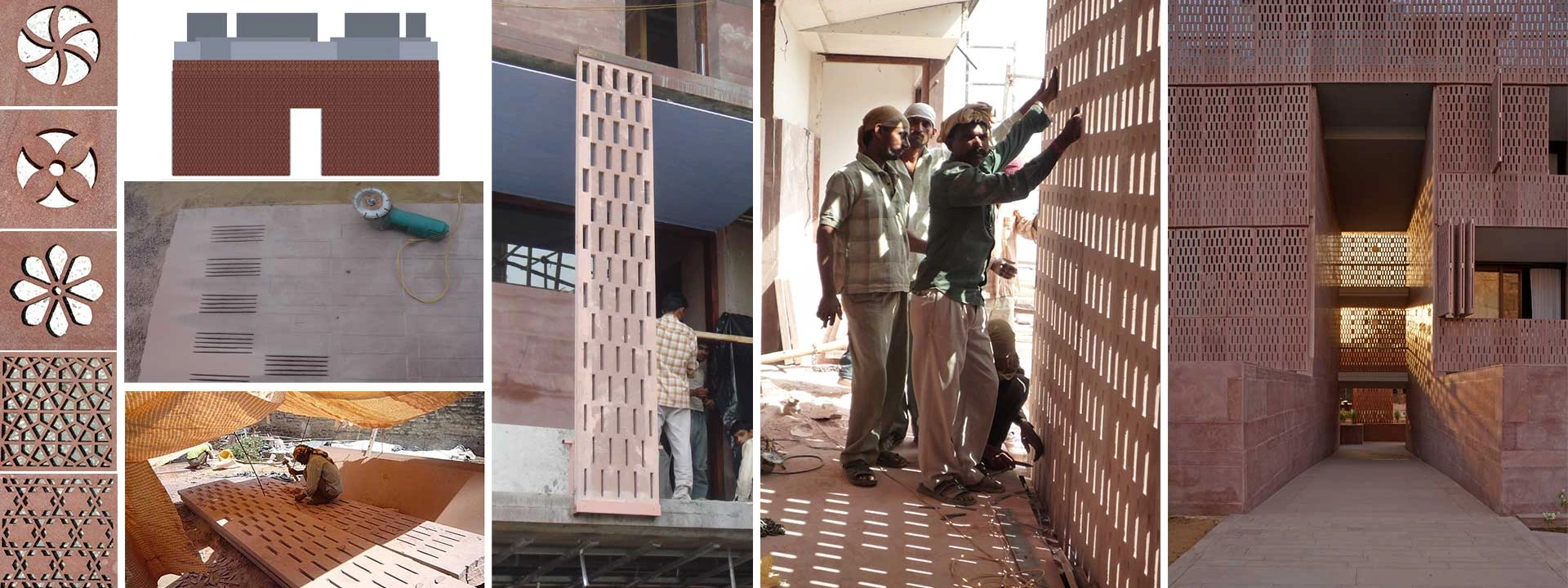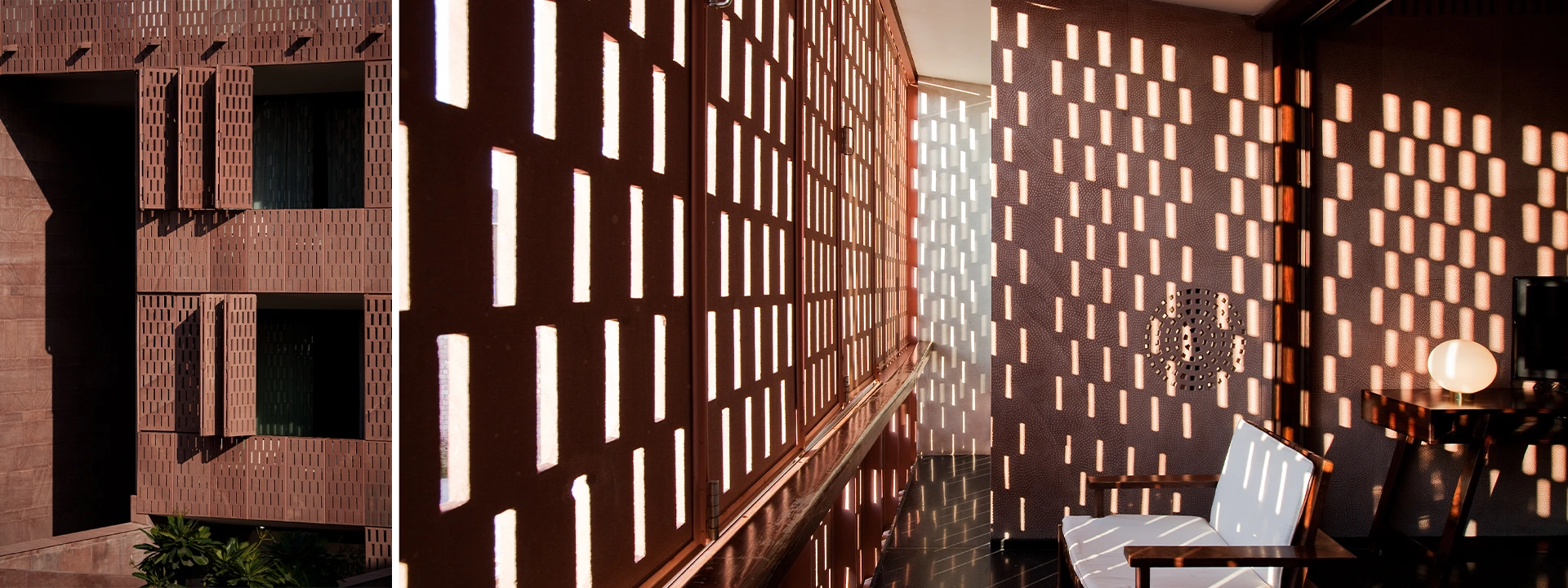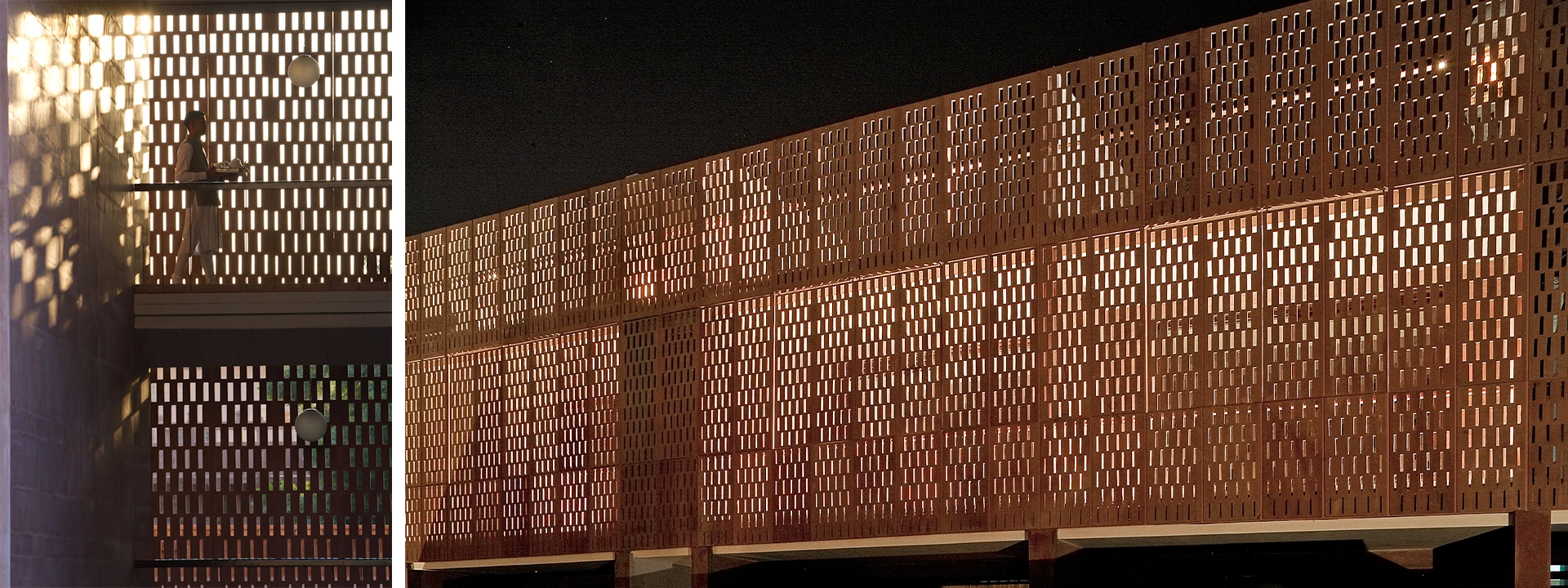Inspired by the age-old double skinned structures of the region, (the traditional stone latticed jharokha form of Rajasthani architecture—which performs multiple functions of passive cooling and offering privacy to the user), the new buildings act as lanterns framing the site. The challenge was to make the hand-cut, perforated stone facade open up to uninterrupted views of the Fort. A folding-sliding system in metal and stone was developed and hand-made using entirely indigenous skills.




